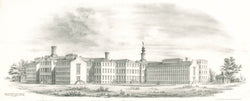John McArthur Jr. “View of the Department for White Children of the House of Refuge. Looking from the South West.” [Fairmount].
Philadelphia, ca. 1854. Vignette, ca. 7 x 14. Lithograph by P.S. Duval. Wainwright: 427; Prints of Philadelphia: 178.
An unusual print in the Fairmount section of Philadelphia showing one of the buildings of the “House of Refuge.” The first House of Refuge, a reformatory for juveniles, was opened in 1828. Within two decades the original building was overcrowded, which spurred the move to a new site on a large lot caddy corner to Eastern Penitentiary bounded by Twenty-second, Twenty-fourth, Parrish, and Brown Streets. The new buildings were designed by John McArthur, Jr., who had emigrated to the United States from Scotland in 1833. In 1848, at age twenty five, McArthur won the competition for the design of a building for the House of Refuge’s “Department for Colored Children.” A few years later McArthur designed the companion structure for the “Department of White Children.” These buildings were the first important designs in McArthur’s influential career as a Philadelphia architect. This scene shows the second building, opened in 1854, with a key printed below the image explaining the purpose of its different sections. One particularly interesting aspect of the structure is the odd weather vane atop one of the chimneys, which appears to be a fisherman wearing a top hat.

![McArthur, John Jr. “View of the Department for White Children of the House of Refuge. Looking from the South West.” [Fairmount].](http://philaprintshop.com/cdn/shop/products/childrenhouserefugec_{width}x.jpg?v=1633542876)
![McArthur, John Jr. “View of the Department for White Children of the House of Refuge. Looking from the South West.” [Fairmount].](http://philaprintshop.com/cdn/shop/products/childrenhouserefuge_{width}x.jpg?v=1633542876)
![Load image into Gallery viewer, McArthur, John Jr. “View of the Department for White Children of the House of Refuge. Looking from the South West.” [Fairmount].](http://philaprintshop.com/cdn/shop/products/childrenhouserefugec_110x110@2x.jpg?v=1633542876)
![Load image into Gallery viewer, McArthur, John Jr. “View of the Department for White Children of the House of Refuge. Looking from the South West.” [Fairmount].](http://philaprintshop.com/cdn/shop/products/childrenhouserefuge_110x110@2x.jpg?v=1633542876)
