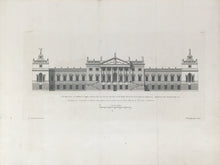Colen Campbell. (1676-1729). Plate 39-40. “The West front of Wansted in Essex with the four new Towers, the Seat of the Right Honble the Lord Viscount Castlemain." From Vitruvius Britannicus: or, the British Architect.
London, 1725. 4 ¾ x 18 (image). Engraving. Full margins. Very good condition. Includes separate floor plan.
A print from a series of distinguished architectural views and plans of important contemporaneous British buildings, by one of England's famed 18th-century architects. Colen Campbell's purpose, through these large and beautifully executed drawings, was to praise and promote a great school of neo-Palladian design and building by proudly illustrating the work of his notable contemporaries, such as Inigo Jones. As the title of the work suggests, his aim was to link England's glorious present with the concerns of the exalted first century B.C.E. 'classical' architect, Vitruvius.
Campbell's desires are realized exceptionally well in these handsome engravings, illustrating the facades, plans, and gardens of many of the most wonderful great houses and public buildings in Britain. As some of these designs were projected and never built, the prints also exist as our only surviving evidence of this important architectural past.





